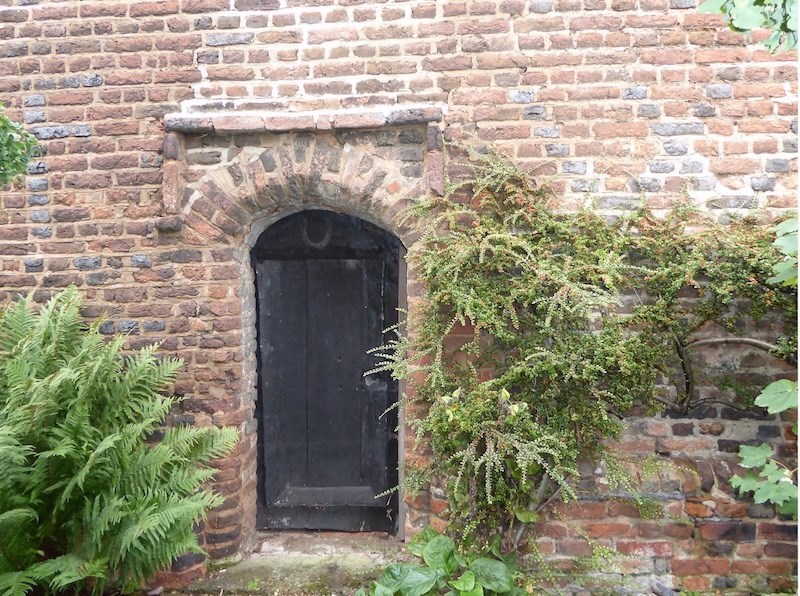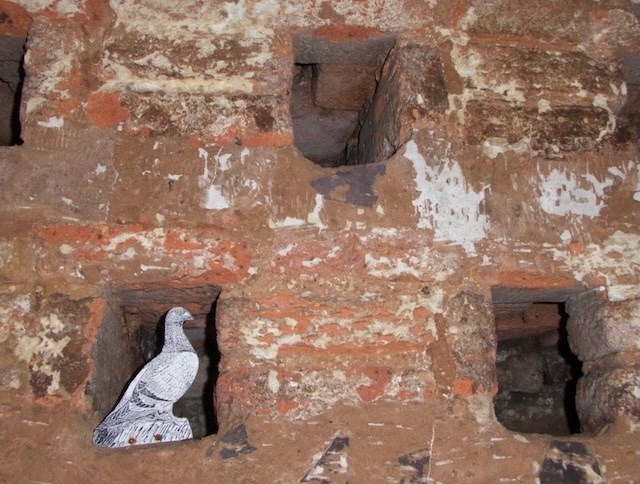Wollaton Dovecote
Introduction
A short walk from the centre of Wollaton Village, down a quiet cul-de-sac, lies one of our hidden gems. It is here you will see a remarkable 16th century dovecote and perhaps also get the opportunity to step inside and explore its secrets.
Built around 1565 by Sir Francis Willoughby in fine hand-made red brick and original pantile roof, it has his initials F W marked out in black brick either side of the main door (now within a private garden). This Elizabethan dovecote is one of the oldest buildings in the village and pre-dates the completion of Wollaton Hall. Dovecotes were an important source of food in the winter and were kept by most important people. It originally stood in the middle of a field to prevent the nervous birds being disturbed.
After Sir Francis built Wollaton Hall in 1588, it continued to be used as a dovecote. By the 1880s however, it had been converted into stables, with the addition of three windows, a rear door (the door we now use for entry) and a floor. After the sale in 1925 by Lord Middleton of Wollaton Hall and Park, and his wider estate, it began to fall into disrepair. In 1951 the building was described as "derelict" and by the 1960s Dovecote Drive was being constructed. The result was that by the 1970s the dovecote was fully surrounded by houses, covered in ivy and in very real danger of being demolished.
Fortunately, a local campaign ensured its survival. Restoration of the building was supervised by John Severn and Eddie Woolrich and funded by the Nottingham Civic Society. The dovecote was officially opened on Saturday 18 July 1987.
Since then, a garden has been created which is popular with visitors. The garden first received a prestigious Green Flag award in 2019, recognising the achievement of a national standard for parks and green spaces, and has continued to do so every year. Additionally we achieved a Level 4 - Thriving award (once again) in the 2025 "It's Your Neighbourhood" initiative, presented jointly by East Midlands in Bloom and the Royal Horticultural Society.
A Grade II listed building, owned by Nottingham City Council (and leased by the Wollaton Historical & Conservation Society), it now houses the Wollaton Village Dovecote Museum. It is open on selected dates in summer months, with volunteers from WHaCS putting on a variety of exhibitions.
 Wollaton Dovecote
Wollaton Dovecote
(Photo by Robert Bourne)
Visiting Us
- Opening: See our Events page for details on this year's open days and times.
- Admission: FREE admission, donations welcomed (we receive no funding).
- Groups: The museum welcomes group visits by prior arrangement.
- Location: Dovecote Drive, Nottingham, NG8 2NB. At this location on Google Maps.
- Facilities: There are no toilets in the museum, although there are facilities nearby.
- Safety: Please take care when visiting due to uneven floors and steep stairs.
- Contact: For general enquiries and group bookings, please use our Contact form.
Special Exhibition 2025
This year’s exhibition will mark the 100 year anniversary of the sale of the Wollaton Park Estate to the Nottingham Corporation in 1925. The exhibition will feature maps, sale documents, photographs and other information on the estate properties included in the sale and document the changes which have occurred over the last one hundred years. Two screens will show footage taken around the village in the 1950s.



Explore the Museum
Volunteers are on hand to guide you and tell you more about the history of the Wollaton Dovecote and its restoration.
The stairs off the entrance room are a fire exit, so to progress through the museum please go through the archway (mind the step!) and notice the small door to your right. This is the original oak door which provided the only access for people into the building. (This door now forms part of a private garden and there are the initials F W, for Francis Willougby, either side of the entrance in black brick.)
You are now in a replica palour resembling what a ground floor room of a Wollaton labourer's cottage might have looked like; it is dressed with objects and furniture from the late 1800s to early 1900s.
Whilst you are downstairs in the palour, why not take time to browse the many materials from our research projects. Materials available include:
- Research into the old families of Wollaton and transcriptions of census records.
- Details of those who lived in the Wollaton area who served in the First World War.
- Comprehensive data relating to burials at St Leonard's and Bramcote Lane cemeteries.
- Photograph albums from Russell School and weddings at St Leonard's Church over many years.
- Results of research into the development of Parkside.
If any materials are not out on display, please ask one of our volunteers for help.
Upstairs are two rooms housing special exhibitions which change annually. (Take care going up the steep stairs and use the hand-rails on either side.)
Our current and past exhibitions within the Wollaton Village Dovecote Museum include:
- Photographs and plans of Wollaton through the ages.
- The history of the Willoughby family and Wollaton Hall.
- The 100 year anniversary of the sale of the estate, in 1925.
- The story of the 508th American Airbourne at Wollaton Park.
- A selection of Tudor costumes, which were first displayed here in 2018.
We hope you enjoyed your visit to the Wollaton Village Dovecote Museum and will come again. If you wish to post a review, we have placed Google and Tripadvisor links at the bottom of our webpage for your convenience; we would love to hear from you. (Alternatively, to review with another device, please scan either this Google QR code or this Tripadvisor QR code.)
 The original main entrance - note the F W initials in black brick
The original main entrance - note the F W initials in black brick
About Doves
The purpose of the building was purely to provide fresh meat and eggs all year round to the Willoughby household and guests. Sir Francis was one of the wealthiest men in England, and the importance of the building as a status symbol and means of providing fresh meat cannot be overstated.
Originally there would have been no windows, first floor or internal walls. Access was from the one door, which now leads to a private garden. The building is 41ft by 21ft with a height of 33ft (12.5m x 16.4m x 10m). It faces south-east to catch the early morning sun. Originally there were approximately 1,180 L-shaped nesting boxes on all four walls, sufficient for over 5,000 birds.
The doves were domesticated descendants of the rock dove, the same size and appearance as the town pigeon of today. They came and went through two glovers, an anglicised French word for "opening", one centrally placed on the ridge and the other at the eaves. The doves foraged for themselves but, especially in winter, they were given supplementary food such as hard grain or grey peas. There would also be a supply of water and somewhere for them to bathe.
A pair of doves produced two chicks up to eight times a year, often starting a second nest before the first brood flew. From May to September the young birds, called squabs, were a regular source of food. They were usually culled at four weeks before the breast meat was toughened by exercise. Adult birds would be eaten after long, slow cooking and were also supplied to falconers as food for their birds of prey. The feathers and down were used for bed quilts and pillows. The dung was a very valuable fertilizer and a source of saltpetre (potassium nitrate) used for making gunpowder and for tanning leather.

The original nesting boxes
 Home
Home